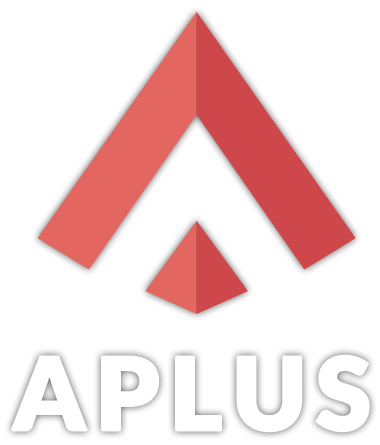APLUS features
Thank you! Your submission has been received!
Oops! Something went wrong while submitting the form :(
| commands used: |
| commands used: |
| commands used: |
| commands used: |
| commands used: |
| commands used: |
| commands used: |
| commands used: |
| commands used: |
| commands used: |
| commands used: |
| commands used: |
| commands used: |
| commands used: |
| commands used: |
| commands used: |
| commands used: |
| commands used: |
| commands used: |
| commands used: |
| commands used: |
| commands used: |
| commands used: |
| commands used: |
| commands used: |
| commands used: |
| commands used: |
| commands used: |
| commands used: |
| commands used: |
| commands used: |
| commands used: |
| commands used: |
| commands used: |
| commands used: |
| commands used: |
| commands used: |
| commands used: |
| commands used: |
| commands used: |
| commands used: |
| commands used: |
| commands used: |
| commands used: |
| commands used: |
| commands used: |
| commands used: |
| commands used: |
| commands used: |
| commands used: |
| commands used: |
| commands used: |
| commands used: |
| commands used: |
| commands used: |
| commands used: |
| commands used: |
| commands used: |
| commands used: |
| commands used: |
| commands used: |
| commands used: |
| commands used: |
| commands used: |
| commands used: |
| commands used: |
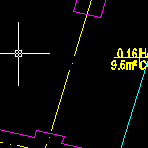 | DRAW: RECTANGLE BETWEEN SELECTED LINES |
| RECL command draws a rectangle (or quadrilateral) between two selected lines or polyline segments. It allows you to close custom shaped holes easily. | |
| commands used: |
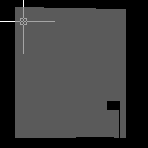 | HATCHES: DRAW HATCH BOUNDARY |
| HBO command can draw boundary of selected hatch pattern. This may help you recover some lost information from a drawing. | |
| commands used: |
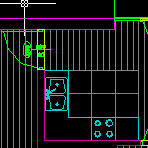 | PLUMBING: DRAW DUCTS |
| After setting some parameters you may easily design ducts both inside and outside buildings. | |
| commands used: |
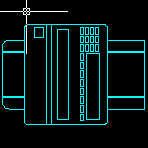 | TOOLS: ERASE LINES SHORTER THAN |
| ESL command erases lines shorter than specified distance. Command will erase those lines in specified area. | |
| commands used: |
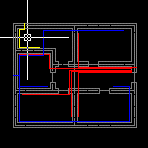 | DIMENSIONS: MEASURE TOTAL LENGTH |
| TLENGTH command measures and displays total length of selected objects. It can measure length of nearly all AutoCAD object types. | |
| commands used: |
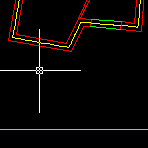 | DRAW: DRAW POINT PROJECTION ONTO A SPECIFIED LINE |
| PROJECTPO command can draw projection on a specified line. It will draw a line of specified length perpendicular to the line. | |
| commands used: |
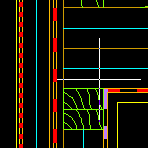 | LINES: QUICK LINETYPE CHANGE |
| Use APLUS to transform selected line into one of common linetypes (such as batting with specified thickness). | |
| commands used: |
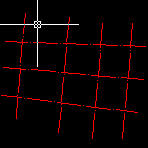 | LINES: AXISES |
| Change any line into axis linetype. You can set scale by drawing distance between dots. | |
| commands used: |
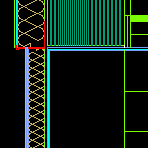 | HATCHES: ISOLATION |
| Create isolation lines with specified width. | |
| commands used: |
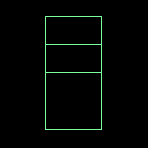 | EDIT: TRANSFORM ARC TO LINE / LINE TO ARC |
| Use APLUS to transform lines into arcs or arcs into lines. | |
| commands used: |
