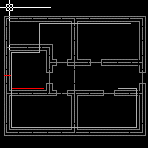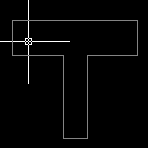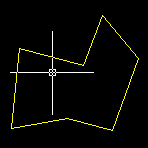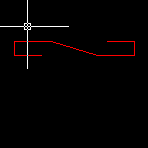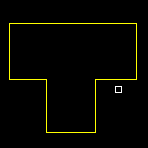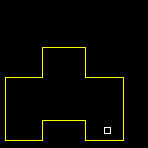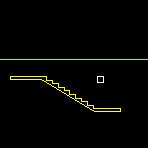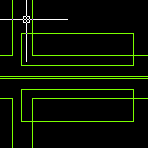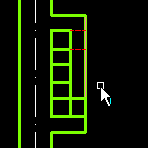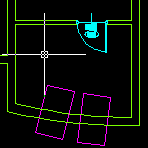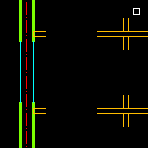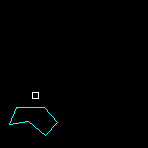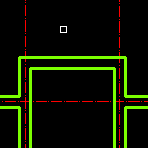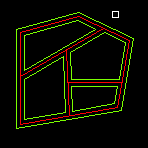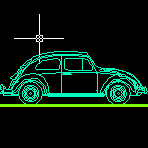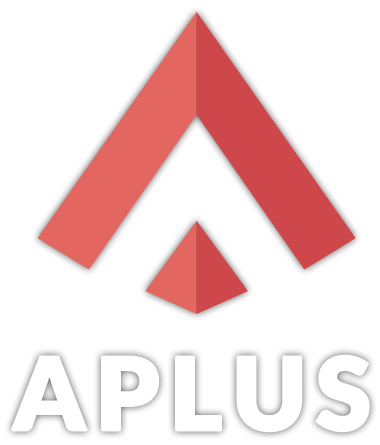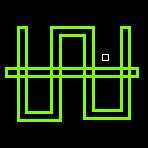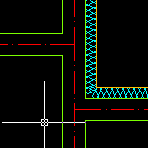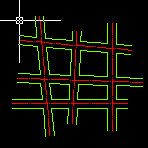Help
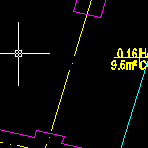
DRAW: RECTANGLE BETWEEN SELECTED LINES
RECL command draws a rectangle (or quadrilateral) between two selected lines or polyline segments. It allows you to close custom shaped holes easily.
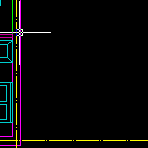
DRAW: RECTANGLE WITH SPECIFIED AREA
RECA command allows you to draw rectangle with specified area. APLUS will ask for start point and then give you live preview of the rectangle.
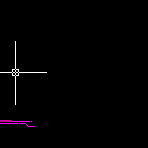
ARCHITECTURAL: DRAW RAMP
APLUS can help you design a ramp for underground parking. APLUS decides where to break ramp to make it usable.
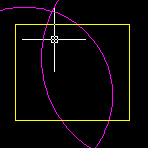
POLYLINES: DRAW PART OF POLYLINE CONTAINED INSIDE OTHER ONE
APLUS can draw part of polyline which lays inside another polyline.
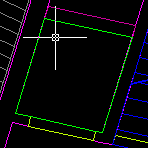
POLYLINES: DRAW CEILING HOLE SYMBOL FROM SELECTED POLYLINE
With PLHO command you can draw ceiling hole symbol from selected polyline. APLUS will create new, closed polyline.
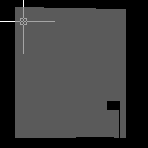
HATCHES: DRAW HATCH BOUNDARY
HBO command can draw boundary of selected hatch pattern. This may help you recover some lost information from a drawing.
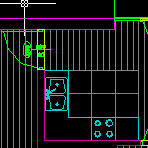
PLUMBING: DRAW DUCTS
After setting some parameters you may easily design ducts both inside and outside buildings.
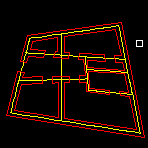
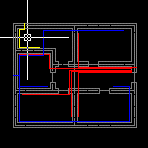
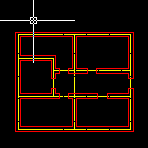
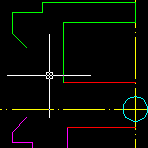
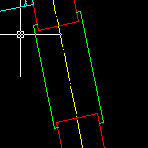
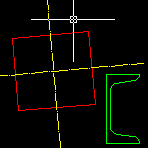
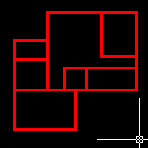
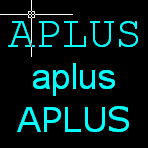
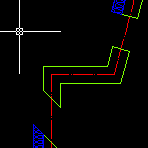
POLYLINES: DOUBLE POLYLINE / ALIGN POLYLINE SEGMENT
With PL2 you can draw double polyline. You may specify width and justification. ALPL is a tool to align polyline segment to extension of a line or a polyline. You can fill closed polyline with termal insulation hatch with HTERM.
