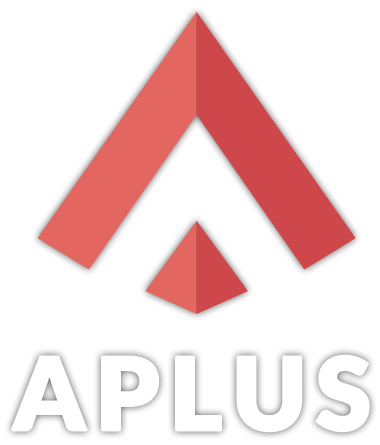APLUS features
Thank you! Your submission has been received!
Oops! Something went wrong while submitting the form :(
| AutoCAD commandline entry: |
| AutoCAD commandline entry: |
| AutoCAD commandline entry: |
| AutoCAD commandline entry: |
| AutoCAD commandline entry: |
| AutoCAD commandline entry: |
| AutoCAD commandline entry: |
| AutoCAD commandline entry: |
| AutoCAD commandline entry: |
| AutoCAD commandline entry: |
| AutoCAD commandline entry: |
| AutoCAD commandline entry: |
| AutoCAD commandline entry: |
| AutoCAD commandline entry: |
| AutoCAD commandline entry: |
| AutoCAD commandline entry: |
| AutoCAD commandline entry: |
| AutoCAD commandline entry: |
| AutoCAD commandline entry: |
| AutoCAD commandline entry: |
| AutoCAD commandline entry: |
| AutoCAD commandline entry: |
| AutoCAD commandline entry: |
| AutoCAD commandline entry: |
| AutoCAD commandline entry: |
| AutoCAD commandline entry: |
| AutoCAD commandline entry: |
| AutoCAD commandline entry: |
| AutoCAD commandline entry: |
| AutoCAD commandline entry: |
| AutoCAD commandline entry: |
| AutoCAD commandline entry: |
| AutoCAD commandline entry: |
| AutoCAD commandline entry: |
| AutoCAD commandline entry: |
| AutoCAD commandline entry: |
| AutoCAD commandline entry: |
| AutoCAD commandline entry: |
| AutoCAD commandline entry: |
| AutoCAD commandline entry: |
| AutoCAD commandline entry: |
| AutoCAD commandline entry: |
| AutoCAD commandline entry: |
| AutoCAD commandline entry: |
| AutoCAD commandline entry: |
| AutoCAD commandline entry: |
| AutoCAD commandline entry: |
| AutoCAD commandline entry: |
| AutoCAD commandline entry: |
| AutoCAD commandline entry: |
| AutoCAD commandline entry: |
| AutoCAD commandline entry: |
| AutoCAD commandline entry: |
| AutoCAD commandline entry: |
| AutoCAD commandline entry: |
| AutoCAD commandline entry: |
| AutoCAD commandline entry: |
| AutoCAD commandline entry: |
| AutoCAD commandline entry: |
| AutoCAD commandline entry: |
| AutoCAD commandline entry: |
| AutoCAD commandline entry: |
| AutoCAD commandline entry: |
| AutoCAD commandline entry: |
| AutoCAD commandline entry: |
| AutoCAD commandline entry: |
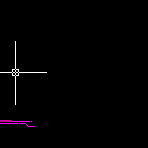 | ARCHITECTURAL: DRAW RAMP |
| APLUS can help you design a ramp for underground parking. APLUS decides where to break ramp to make it usable. | |
| AutoCAD commandline entry: |
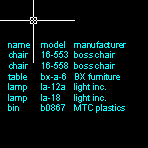 | TOOLS: DRAW TABLE BORDERS FOR TEXT OBJECTS |
| APLUS is able to draw table borders for selected TEXT or MTEXT objects. TABL command detects borders between selected text objects. Overlapping texts are ignored. | |
| AutoCAD commandline entry: |
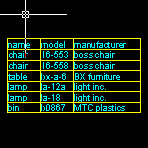 | TOOLS: EXPORT SELECTED TEXTS AS A CELLS TO EXCEL |
| TABE command allows you to export selected TEXT or MTEXT objects to Microsoft Excel. APLUS will detect position of selected texts and copy them into new excel sheet. Overlapping texts will be ignored. | |
| AutoCAD commandline entry: |
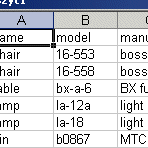 | TOOLS: IMPORT CONTENTS OF EXCEL FILE |
| APLUS allows you to import contents of Microsoft Excel file. TABI command will replace contents of selected TEXT or MTEXT objects with contents from selected Excel file. | |
| AutoCAD commandline entry: |
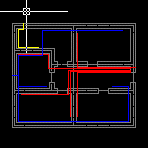 | TOOLS: DETECT COLLISIONS BETWEEN OBJECTS ON DIFFERENT LAYERS |
| COLLISIONS command can detect and show collisions between objects on selected layers. Collisions will be shown as red squares on a screen. | |
| AutoCAD commandline entry: |
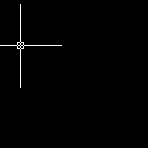 | TOOLS: DISPLAY VERSIONS OF DWG FILES IN A DIRECTORY |
| Use DWGVER command to check out version of DWG files in a specified directory. List of files will be displayed in command line. | |
| AutoCAD commandline entry: |
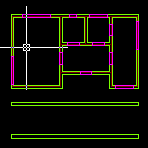 | ARCHITECTURAL: DRAW SLICED LINES |
| Just draw line through objects and APLUS will draw cross-section lines of specified height. | |
| AutoCAD commandline entry: |
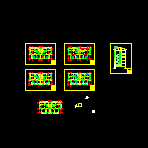 | TOOLS: EXPORT SELECTED OBJECTS |
| Use APLUS to export selected objects to a new file. | |
| AutoCAD commandline entry: |
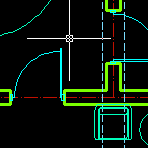 | TOOLS: REGEN/UNREGEN |
| Use APLUS commands to regen or unregen view (useful on slower machines). | |
| AutoCAD commandline entry: |
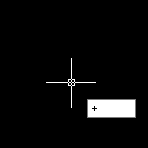 | TOOLS: BIGGER/SMALLER CROSSHAIR |
| You can change size of crossharir with one command. | |
| AutoCAD commandline entry: |
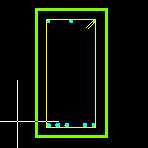 | TOOLS: PROPORTION BETWEEN DISTANCES |
| Select two distances and APLUS will count proportions between them | |
| AutoCAD commandline entry: |
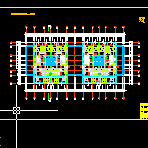 | TOOLS: FIND TEXT |
| Search for text in your drawing | |
| AutoCAD commandline entry: |
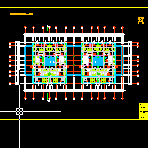 | TOOLS: FIND BLOCK |
| Search for block in your drawing | |
| AutoCAD commandline entry: |
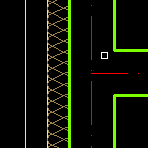 | TOOLS: CHOP LINES |
| Use APLUS to chop crossing lines | |
| AutoCAD commandline entry: |
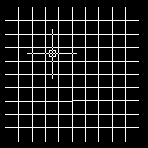 | TOOLS: FIND ALMOST STRAIGHT LINES |
| Search drawing for lines that are appera but are not straight. APLUS will highlight them with selected color | |
| AutoCAD commandline entry: |
